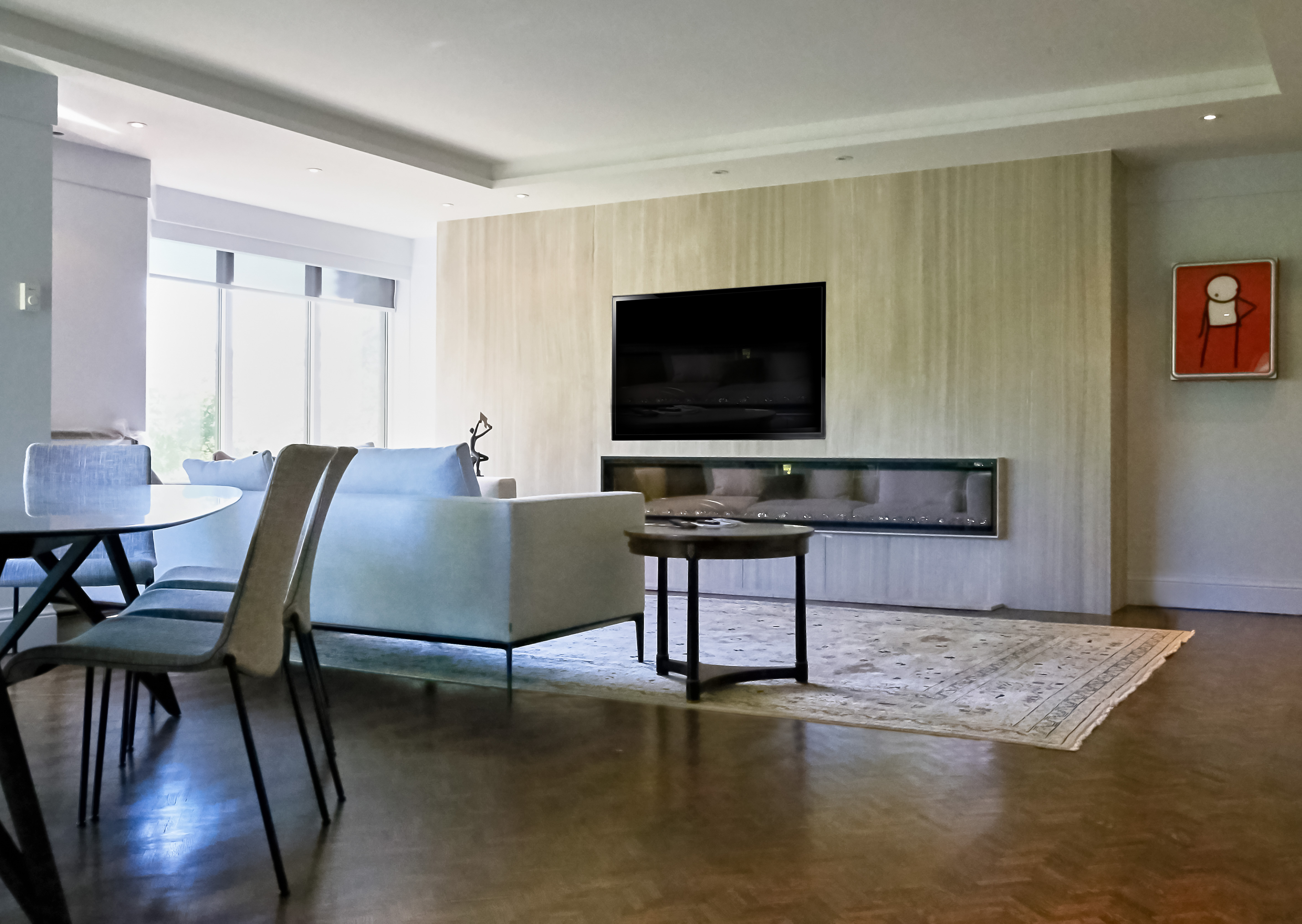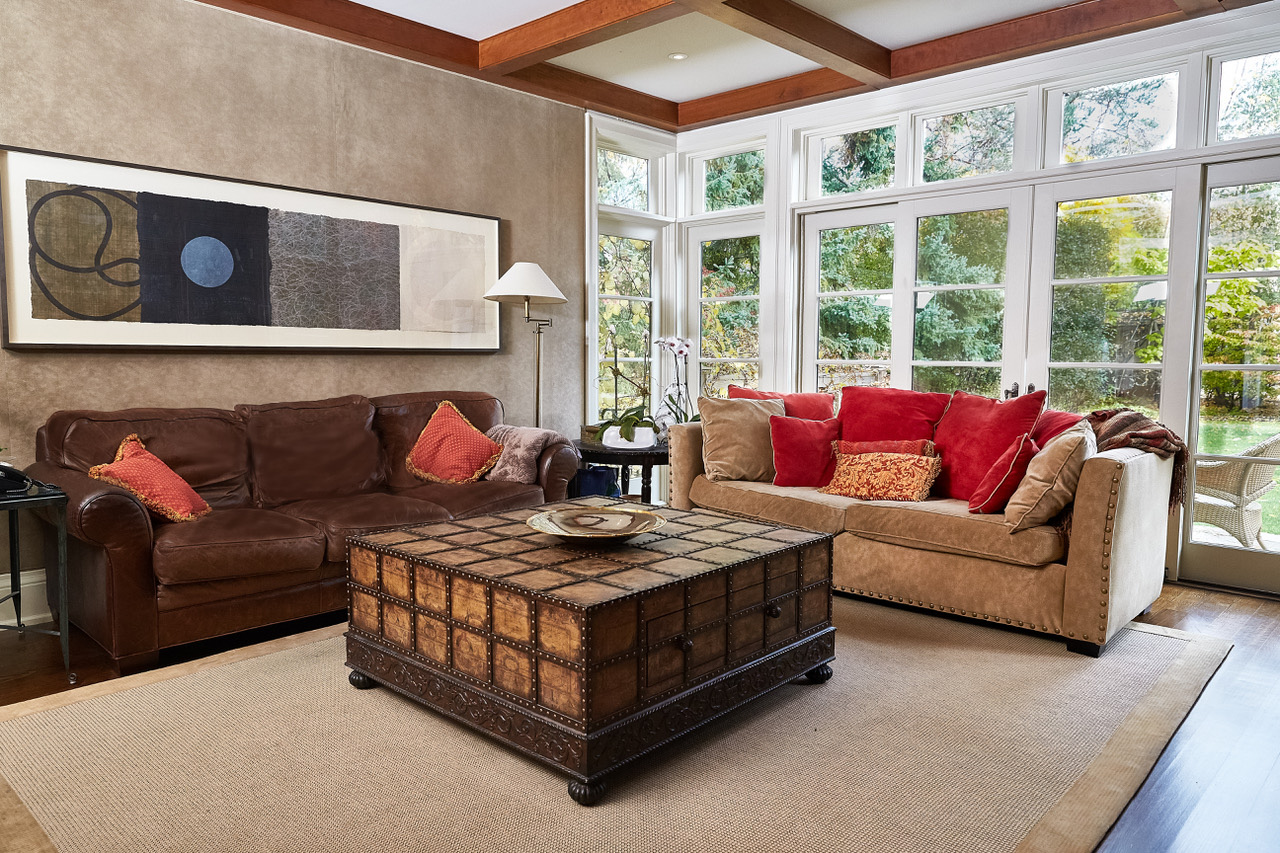Contemporary
Ranch-Style Home
This stunning contemporary spin on the ranch-style home is as sleek as it is cozy and complementing the beauty of the Ontario outdoors.
About this Project
Blending the contemporary and the rustic, the indoor and the outdoor, this stunning new construction home built by Little Redstone is one of our favourite projects for the sheer innovation in design that was brought to us by the client and our partnered architect. The long, continuous hip roof creates a linear and low-profile expression, despite the home being a lofty 2-story build. The gentle slope of the roof prevents the large roof from feeling harsh or out of place among the gentle rolling landscape of Southern Ontario.
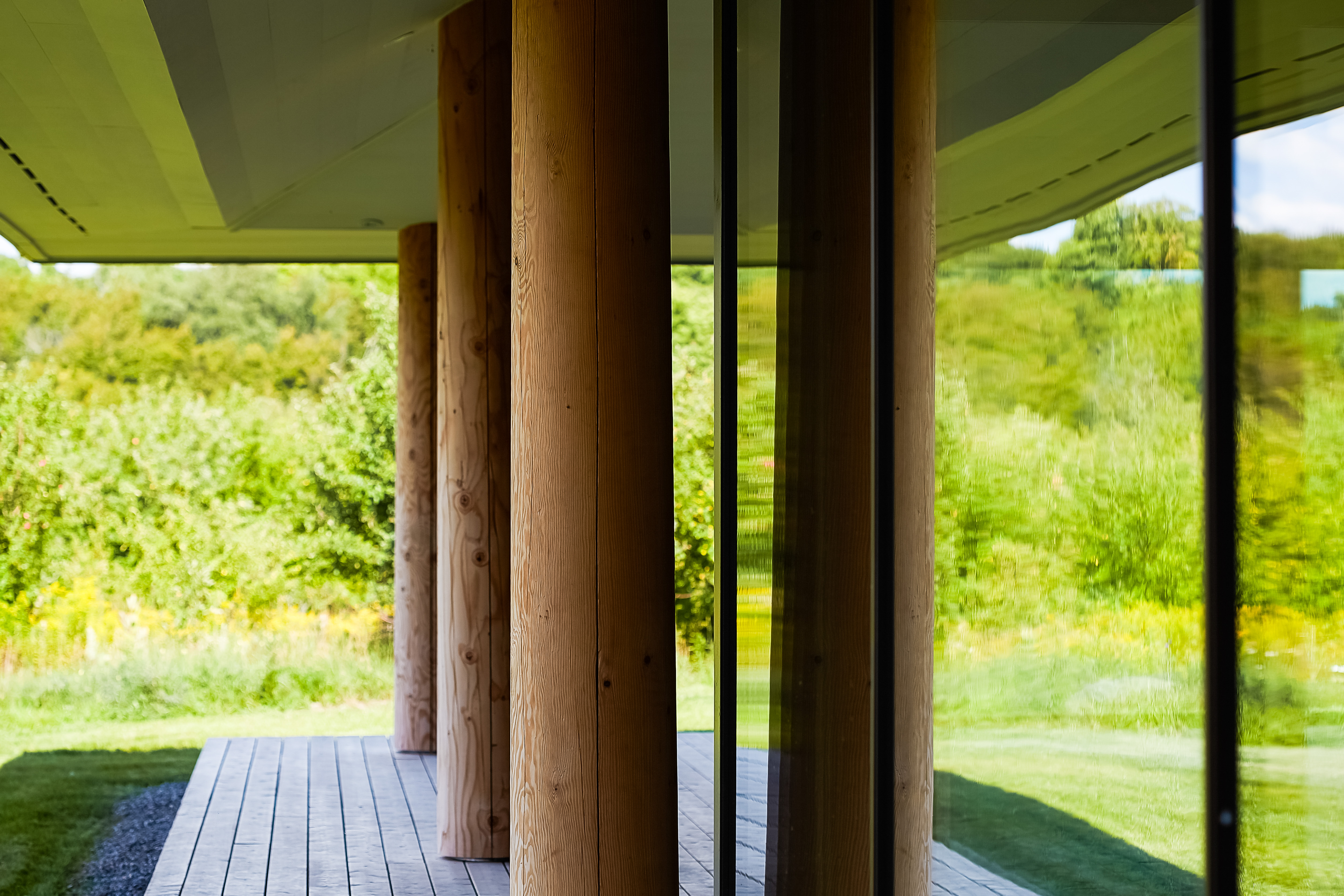
Though the overall form of the building is extremely contemporary, a mix of textures keeps the natural feeling strong. Solid wood posts each cut from a single tree support the roof in colonnades along each side, their natural color and texture adding lightness overall. Each wall is clad in a grey wood exterior paneling, coordinating with the pale grey wooden wrap-around deck that just begs for a barbecue with friends and family. And of course, the unmissable, endless spans of glass providing floor to ceiling lights and views as well as acting as a mirror to the surrounding landscape.
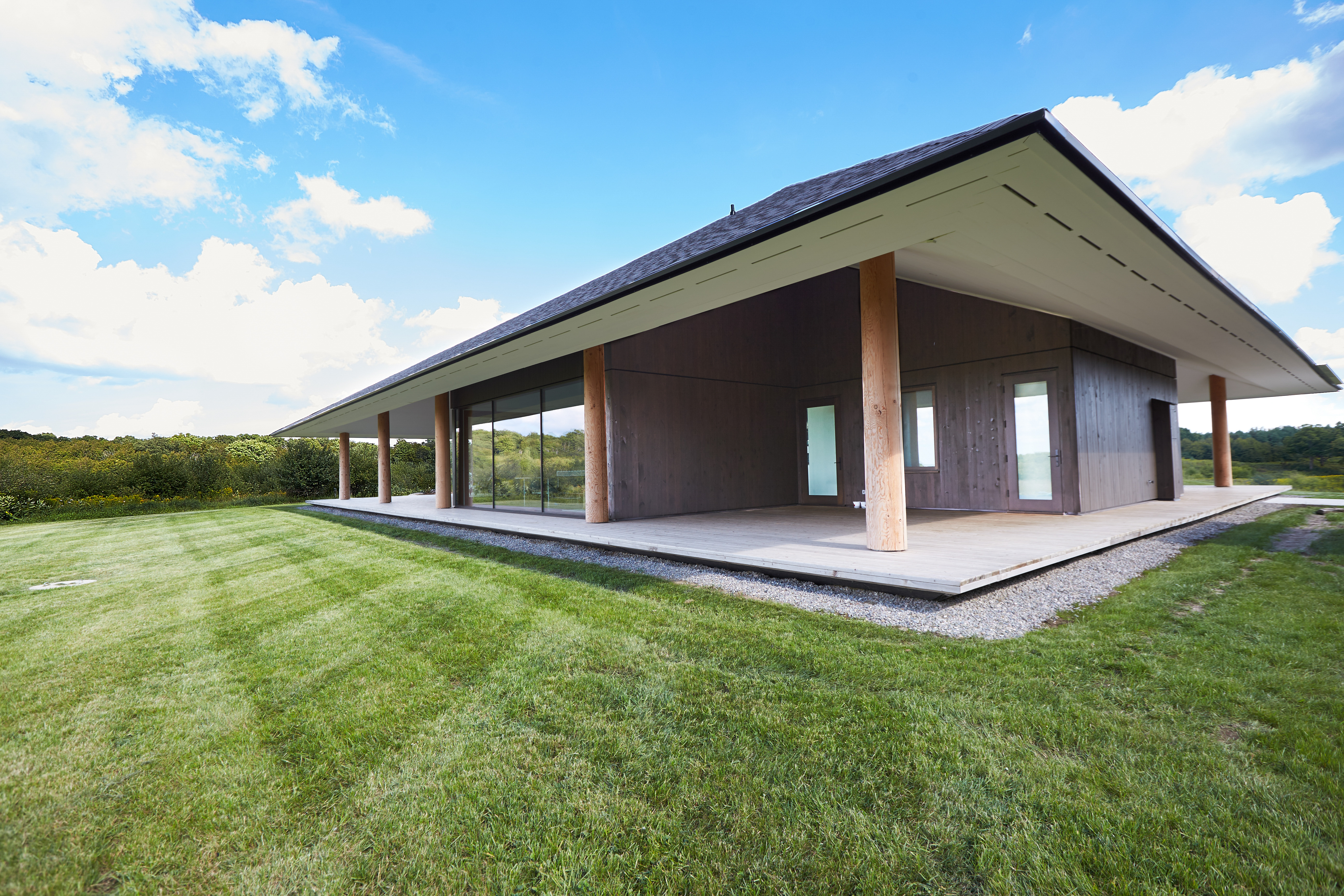
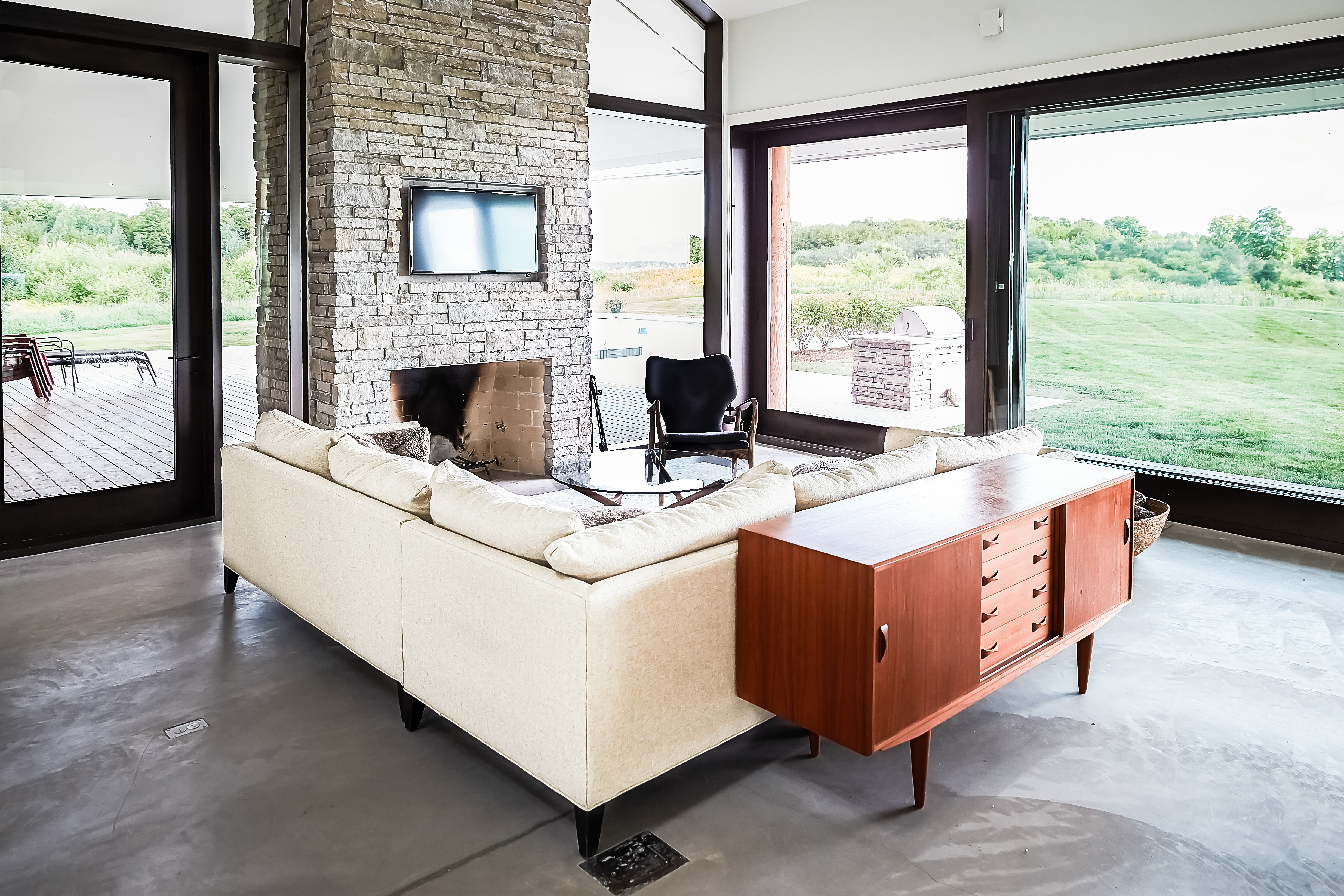
As we move into the decidedly contemporary interior, one is immediately awestruck by the soaring ceilings and the views from the enormous windows on every wall. It’s so open and airy, you can almost feel the summer breeze floating through the space in these pictures, don’t you?
Carefully chosen pops of texture are present as much inside as out. A natural stone-clad hearth that serves as the focal point of the living area, and it continues with the kitchen back splash and deep-stained wooden shelving, adding some contrast to the otherwise extremely sleek kitchen. The quartz counter tops coordinate with the concrete floor, both elegant in their simplicity and practicality. This is a kitchen for cooking, after all, not just admiring!
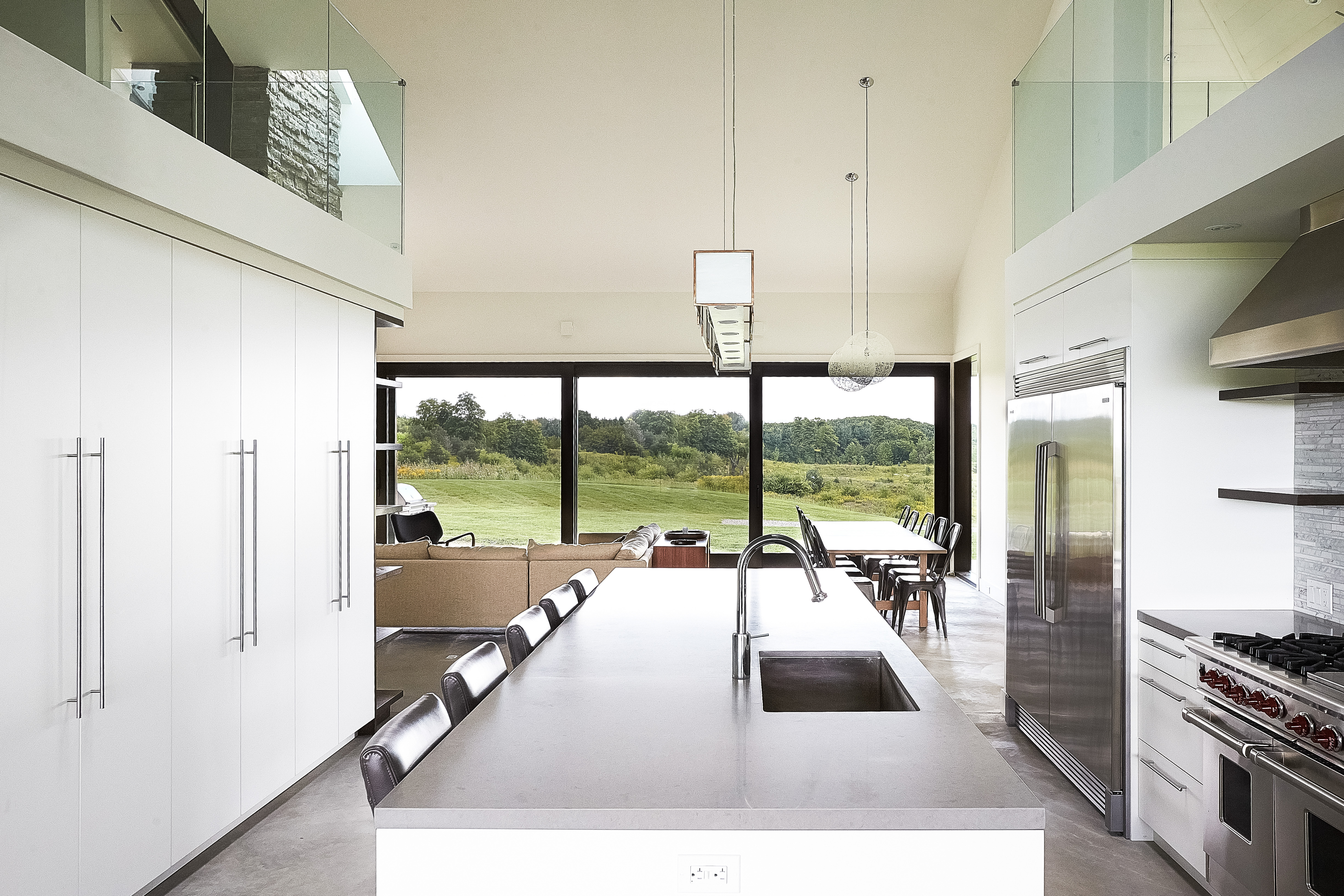
Flanking each side of the kitchen are loft spaces accessible via stairs that serve as lounge and sleeping areas, providing a new angle from which to admire the ground floor. These areas are carpeted for comfort and acoustic considerations to keep the echo of such a cavernous space under control. Simple and clean recessed lighting lights the space with a barely-there appearance, though the focal points of the home, the kitchen island and fireplace, are both theatrically emphasized with respectively a modern designer chandelier and an edgy skylight.
This home is the kind of home where the feeling of the outdoors follows you indoors after a day exploring outside, the line between indoor and out being drawn thin. The open feeling of the interior is as freeing as the sky above – the perfect country home for a client with refined, contemporary taste. This is what Little Redstone is truly capable of! We embrace a challenge such as this as an opportunity to do what hasn’t been done, and this sculptural home is an example of the living art we’ve created for our clients.
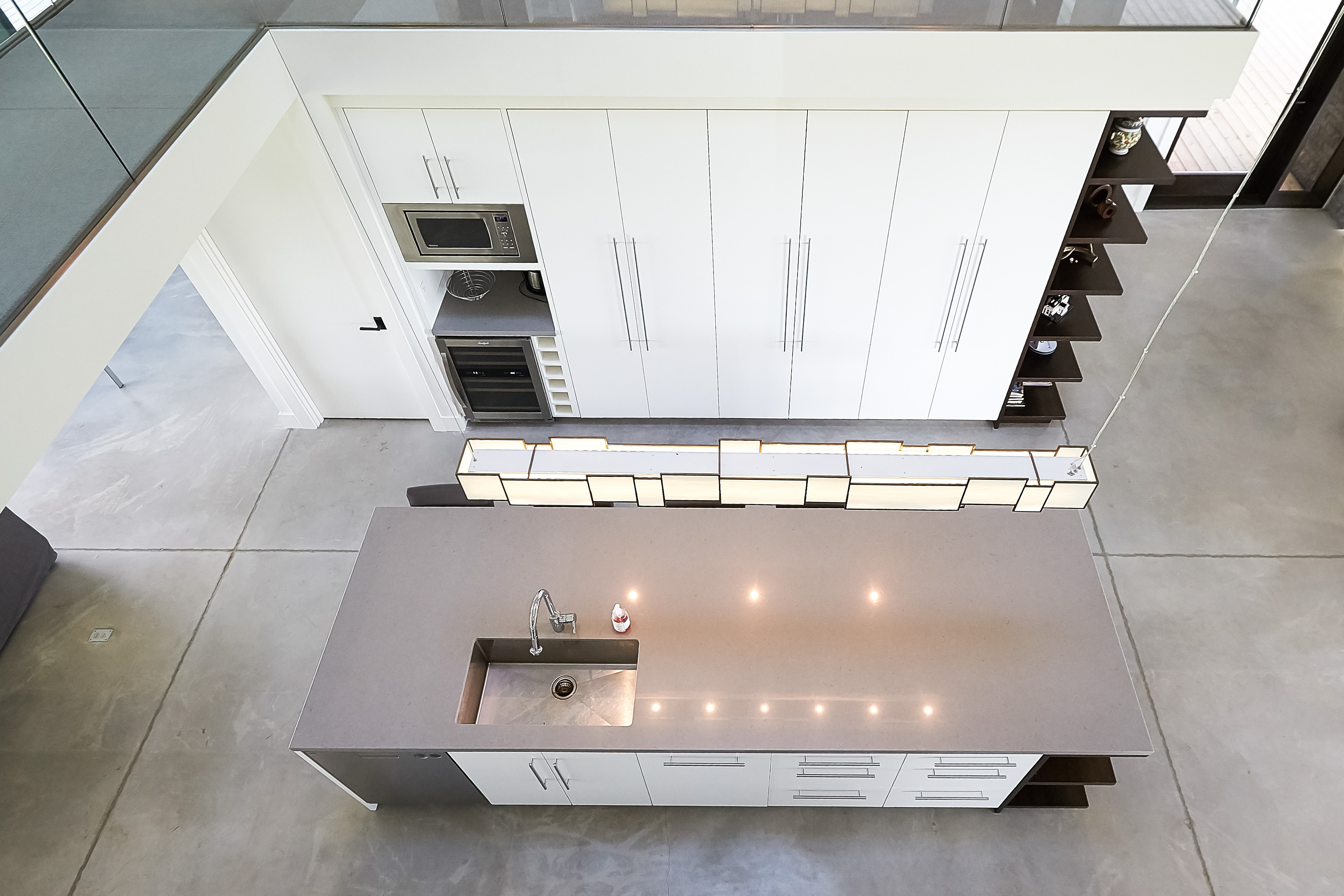
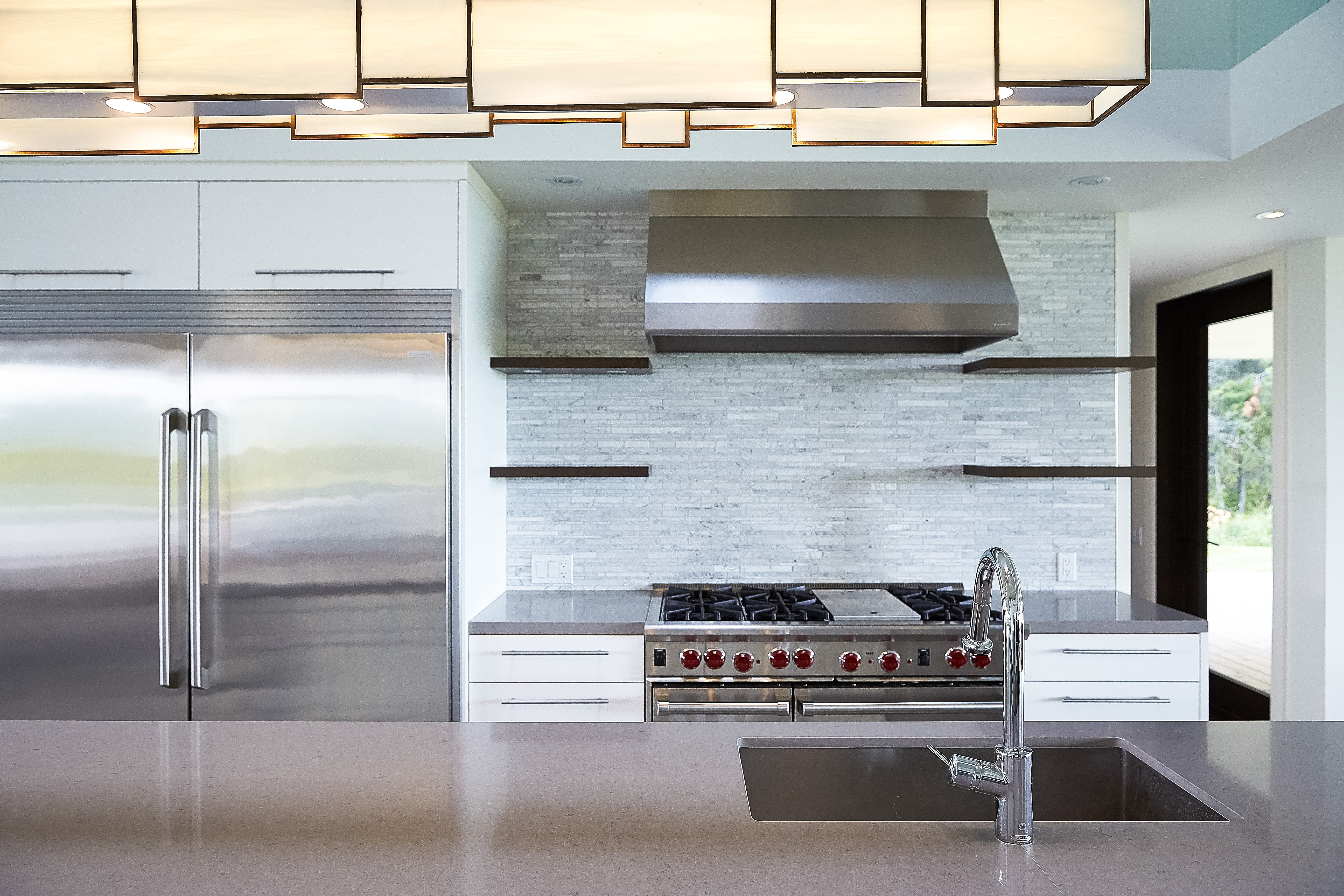
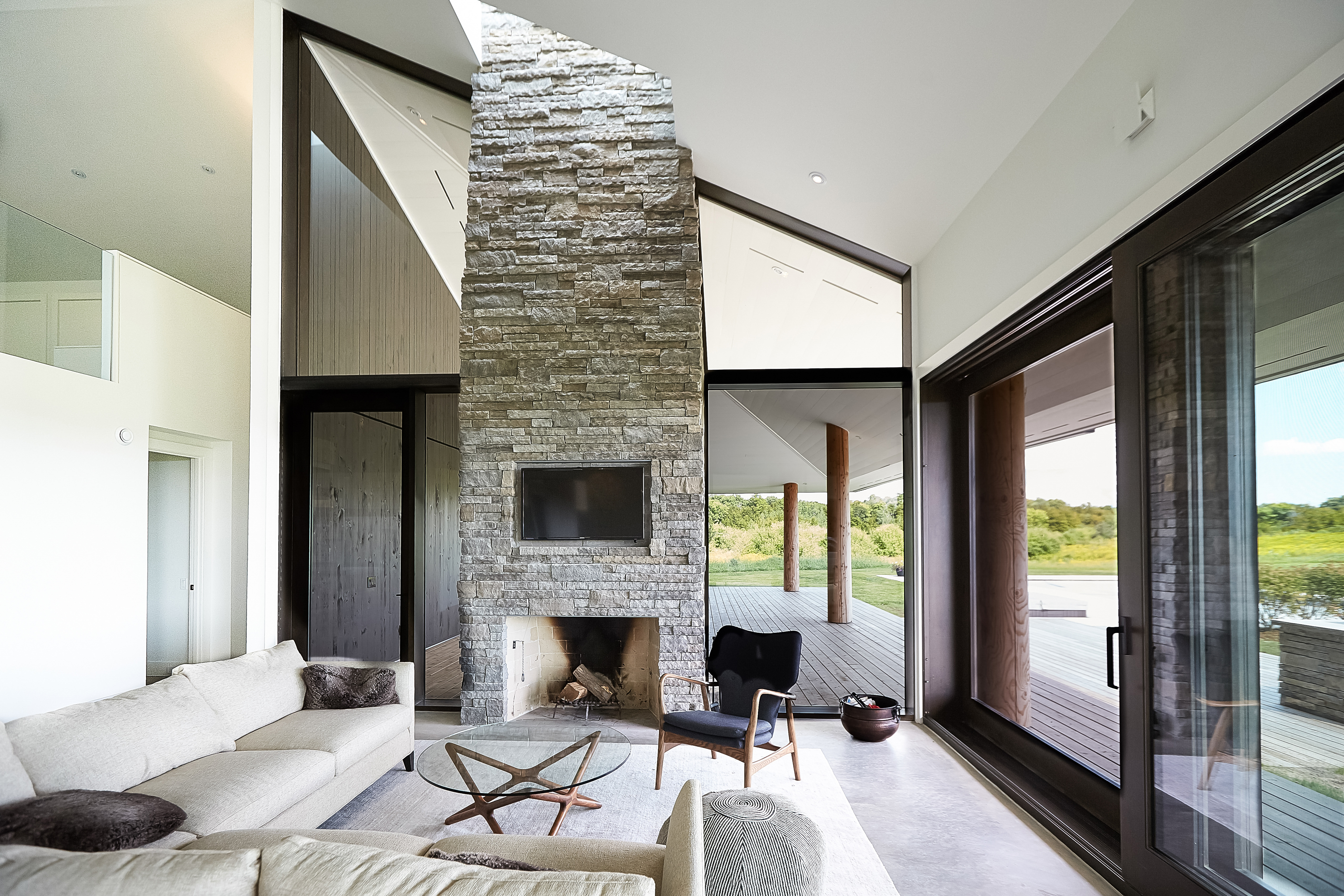
More Featured Projects
CONTACT US
Monday – Friday
7:30AM–4:00PM
Saturday & Sunday: Closed
All Contents of this Website Copyright © Little Redstone Media 2019
Any Information Provided to this Website by the User will not be shared with any third party

